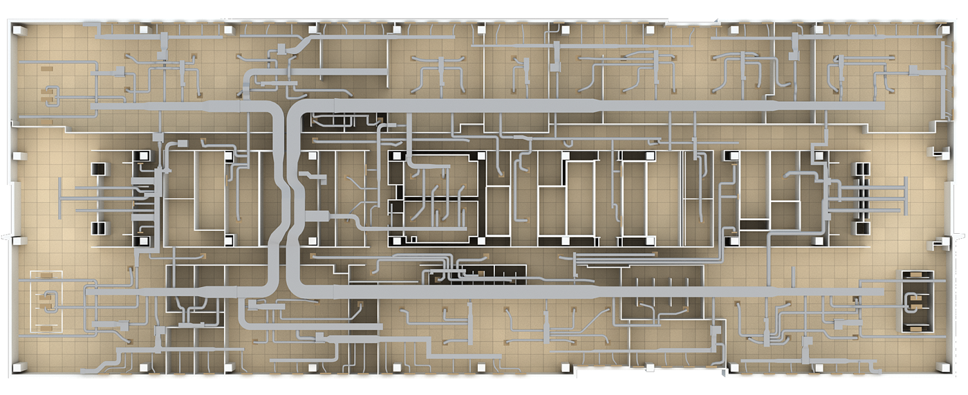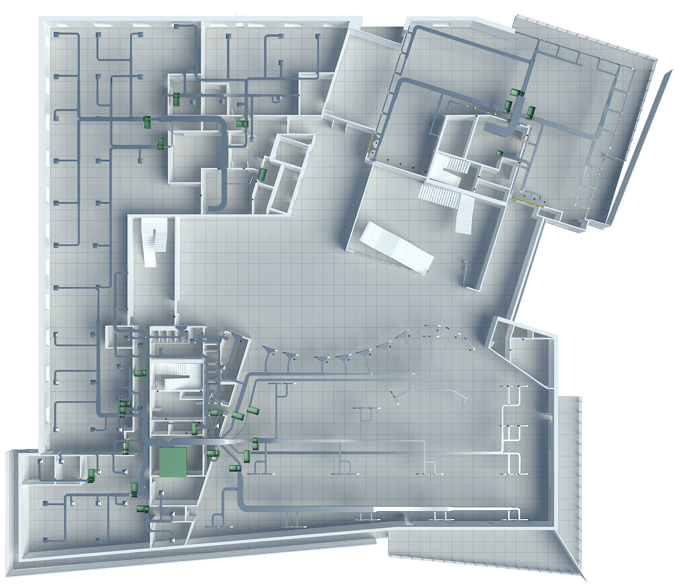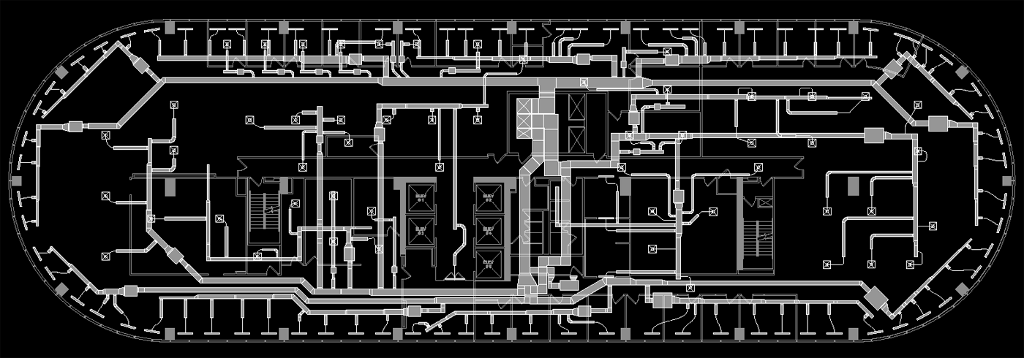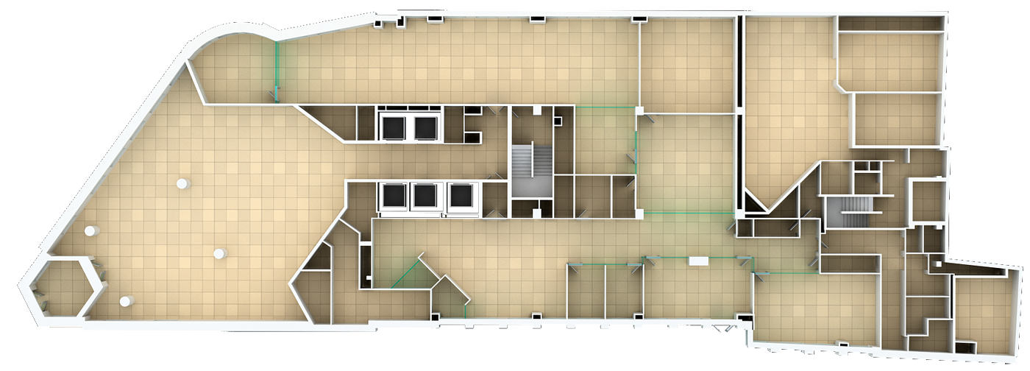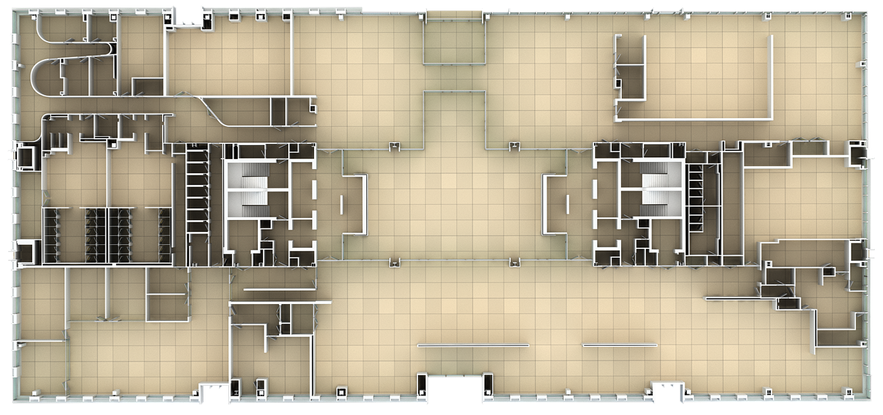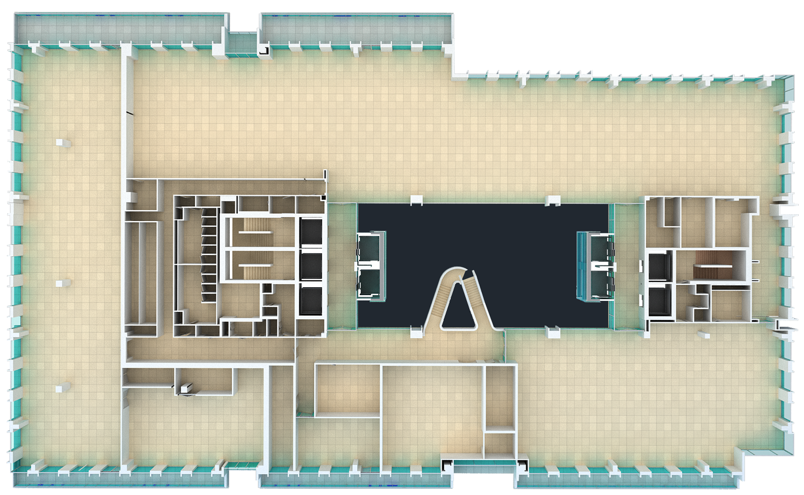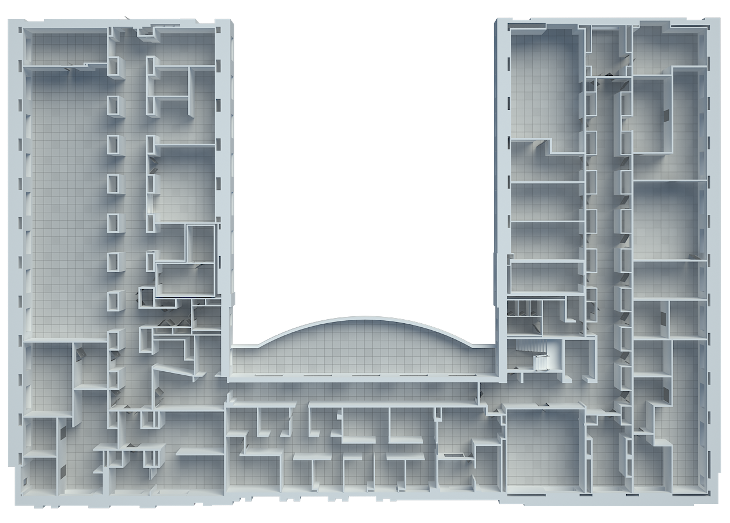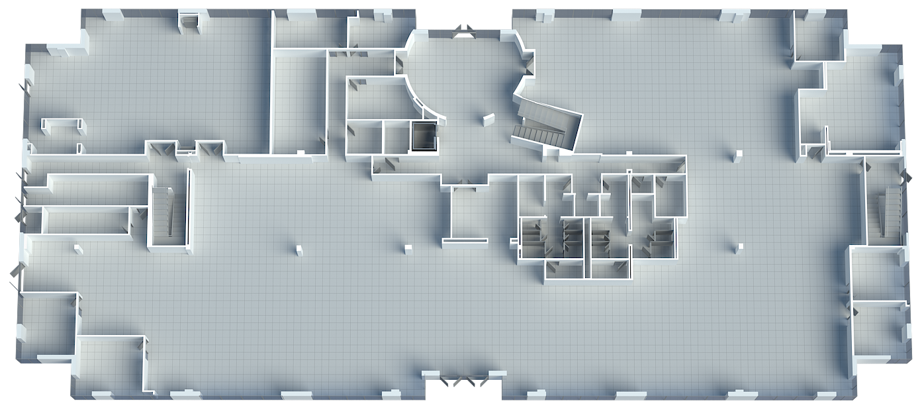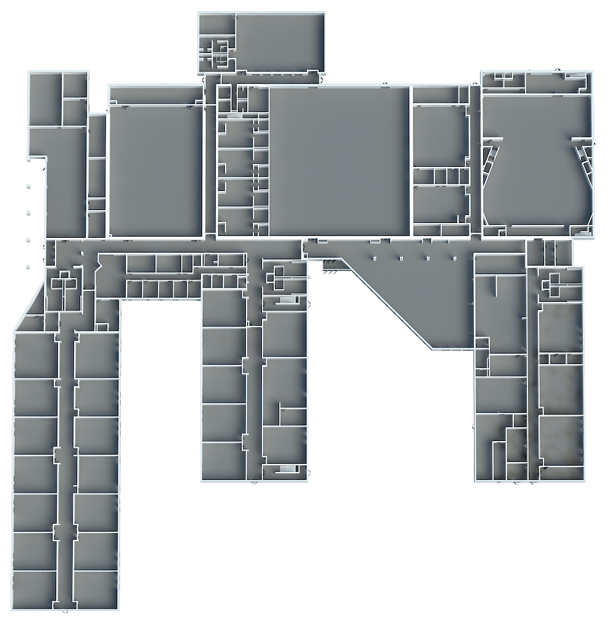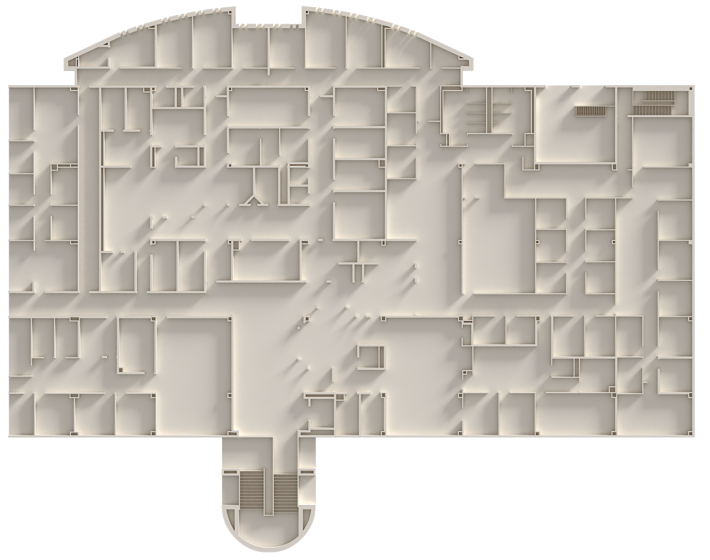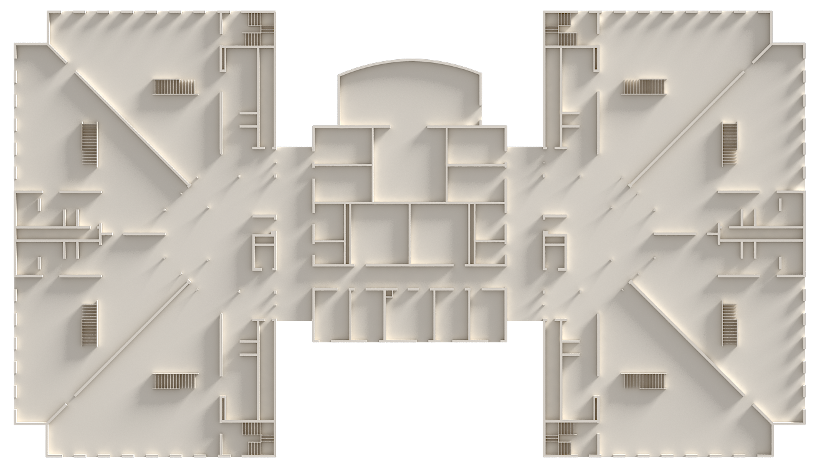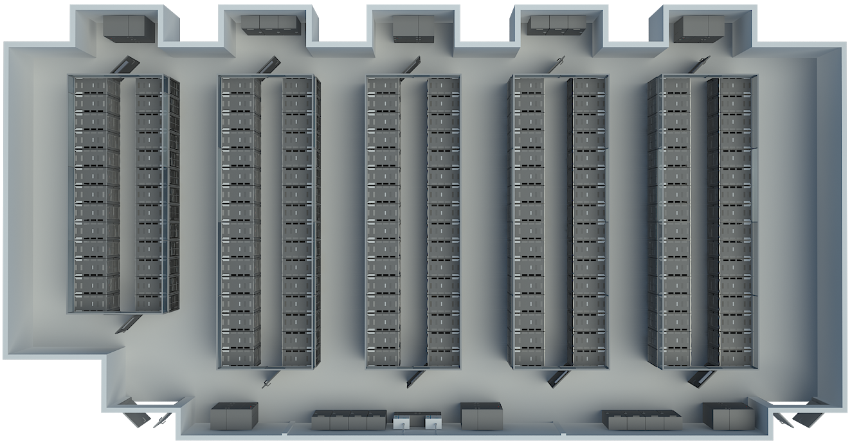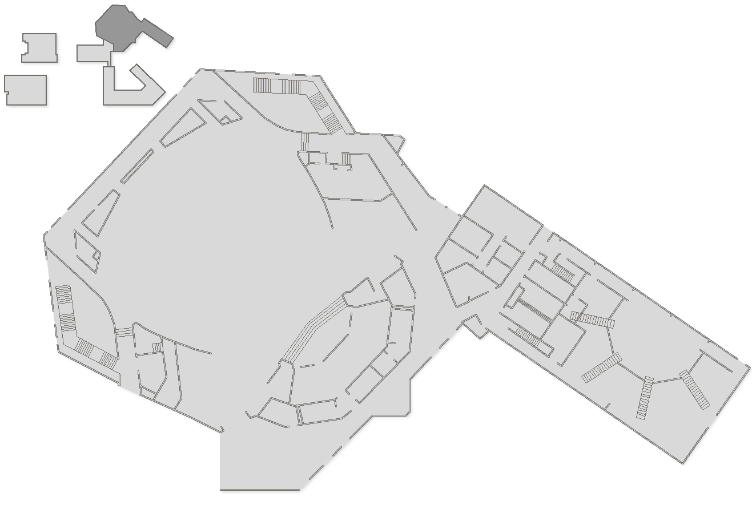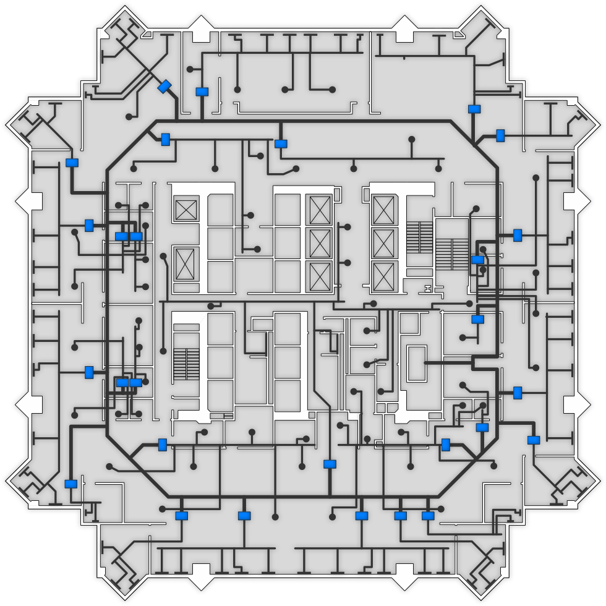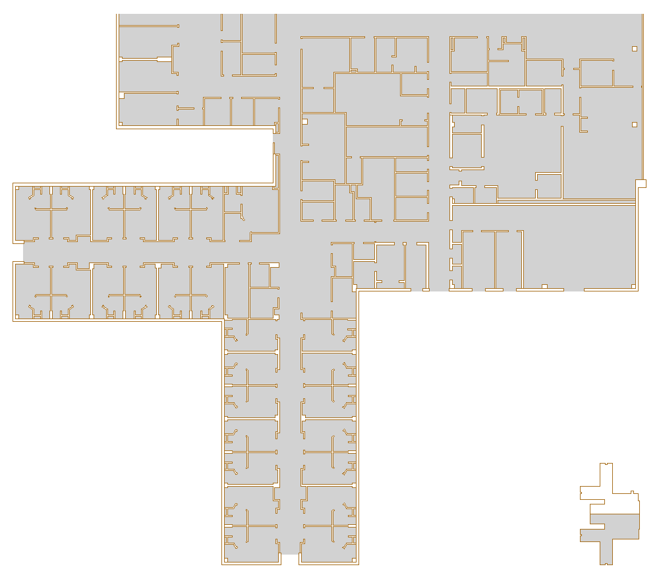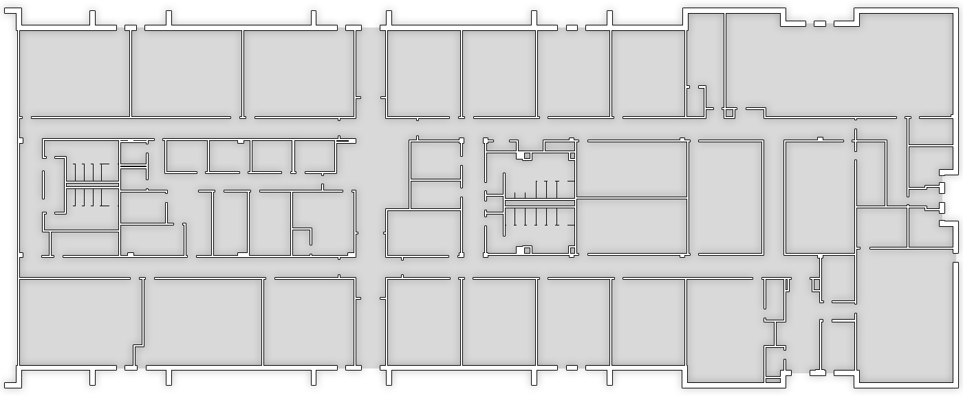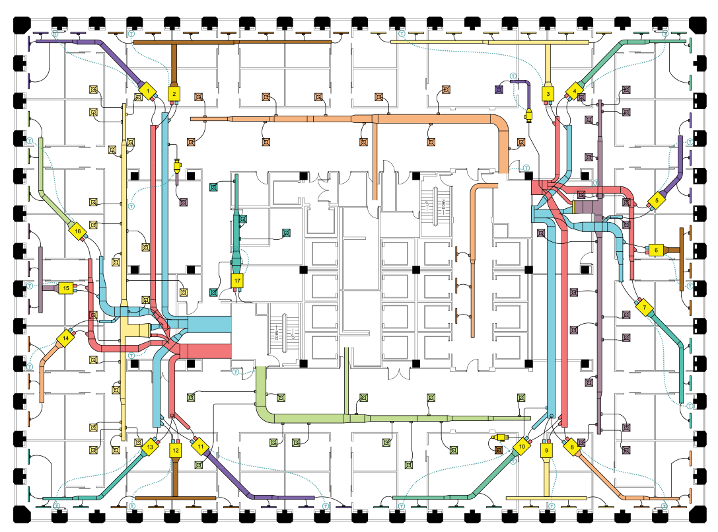Professional Custom 3D Graphics & Animation
Sacramento, California, USAOffice: 916-538-2638
Mobile: 916-801-9582
Email: bascustomgraphics@gmail.com
Website: http://bascustomgraphics.com/
Our designers specialize creating graphics that are compatible with multiple Automation Systems both Commercial & Industrial.
With over 20 years of experience in Automation Systems design, programming and graphics.
We handle more than 2000+ projects a year, and can help any company improve their graphics library.
Once you have purchased a graphics it is yours to use on all of your present and future projects.
We try to be the best and continue to serve our customers past, present and future for all of their custom graphics needs.
Please email us a list of required part numbers along with any special requests such as Custom Changes, Required Resolution and/or Camera Angle etc...
All graphics images can be changed and customized to fit your requirements.
No Annual License Fee required.
All graphics are unlimited use for all projects within the company that purchased them.









